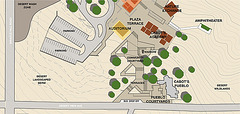Ron's Log's photos with the keyword: proposal
Cabot's Trailhead Area
| 13 Jul 2010 |
|
Cabot's Spa Area
| 13 Jul 2010 |
|
Cabot's Cultural Center
| 13 Jul 2010 |
|
Cabot's Pueblo Area
| 13 Jul 2010 |
|
Cabot's Scheme F Layout (pretty version)
| 13 Jul 2010 |
|
Cabot's Scheme F Layout
| 13 Jul 2010 |
|
Cabot's Water Flow
| 13 Jul 2010 |
|
Cabot's Element Sizing
| 13 Jul 2010 |
|
The relative sizing of the different elements. The darker colored squares represent buildings; the lighter colored are total area.
Cabot's Proposal (1)
| 04 Feb 2009 |
|
One of three photos presented by the RDA to help illustrate sightlines at Cabot's and how the siting of the new restroom might affect them.
Cabot's Proposal (3)
| 04 Feb 2009 |
|
One of three photos presented by the RDA to help illustrate sightlines at Cabot's and how the siting of the new restroom might affect them.
Cabot's Proposal (2)
| 04 Feb 2009 |
|
One of three photos presented by the RDA to help illustrate sightlines at Cabot's and how the siting of the new restroom might affect them.
Jump to top
RSS feed- Ron's Log's latest photos with "proposal" - Photos
- ipernity © 2007-2025
- Help & Contact
|
Club news
|
About ipernity
|
History |
ipernity Club & Prices |
Guide of good conduct
Donate | Group guidelines | Privacy policy | Terms of use | Statutes | In memoria -
Facebook
Twitter











