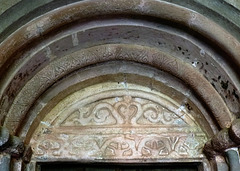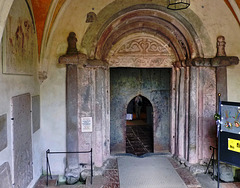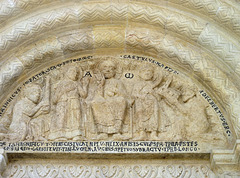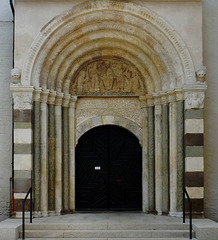Martin M. Miles' photos with the keyword: tympanon
Mosteiro de Sanfins
| 17 Mar 2024 |
|
|
The monastery of Sanfins existed until 1834.
The Romanesque church dates back to 604, when the Visigoths ruled here. However, it was later remodelled.
A strange tympanum
Brauweiler - St. Nikolaus
| 09 Aug 2022 |
|
|
Brauweiler, now a district of Pulheim, borders Cologne to the east, but is still largely surrounded by agriculture.
In the "Fundatio monasterii Brunwilarensis", a source of the late 11th century, the construction of a wooden chapel in which relics of Saint Medardus from Soissons were kept is mentioned. Count-Palatine Hermann I had a new chapel built of stone and rebuilt a destroyed manor nearby.
Around 991, the wedding between Count Palatine Ezzo-Ehrenfried and Mathilde, a daughter of Emperor Otto II and Theophanu, took place here. On this occasion, Ezzo transferred the estate.
During a pilgrimage to Rome before 1024, Ezzo and Mathilde received relics of St. Nicholas and a cross from the Pope for the foundation of a monastery.
The abbot Poppo of Stablo was entrusted with the foundation of the monastery. In 1024 seven monks arrived at Brauweiler and began the construction of the monastery. The church and monastery were consecrated in 1028. From 1065 until his death in 1091, Wolfhelm of Brauweiler, later Saint Wolfhelm, was abbot here.
A period of prosperity was brought about by the introduction of the Bursfeld Reform in 1467. The abbey last built the prelate's wing from 1780 to 1785. After the French occupation of the Left Bank of the Rhine, the abbey was dissolved in 1802 in the course of secularization. The abbey church became a parish church, while the buildings were used as a labor institution from 1815 by the Prussian government. Since 1920, the "Bewahrungshaus" and "Zellengebäude" were rented to the Cologne justice administration.
These two buildings served as a concentration camp for one year starting in 1933, then as a prison for the Cologne Gestapo until 1945. Over 1000 people were imprisoned here by the Nazis during the entire period.
St. Nikolaus, the former abbey church, was built between 1136 and 1240. The impressive westwerk is from around 1140.
Above the archaic Romanesque tympanum stands St. Nicholas. At his feet are three little children, who had been lured by a malicious butcher into his house, where he killed them, placing their remains in a barrel to cure, planning to sell them off as ham. Nicholas saw through the butcher's lies and resurrected the pickled children.
Bad Reichenhall - St. Zeno
| 04 Dec 2012 |
|
A legend tells, that Charlemagne personally founded a first monastery here, but there are so many places, who claim that...
A small monastery existed here within the 9th century. As it was built close to the river Saalach, it was dedicated Saint Zeno, an early Christian Bishop of Verona and a patron saint against floods.
In 1136 Konrad I von Abensberg, Archbishop of Salzburg, established Augustinian Canons here, well equipped with income from the salt (= hall) that was produced here. The construction of the three-nave-basilica took 80 years, it got consecrated in 1228. With a length of 80 meters, this was a huge structure. The church burnt down in 1512. When it got rebuilt, many Gothic elements were added (vaulting). Another fire destroyed great part in 1789, just before the monastery got secularized in 1803. Since then this is a parish church.
There is an important cloister here, that even has a carving depicting Frederick I (Barbarossa). If you plan to visit Bad Reichenhall, inquire at the Tourist Office about it the opening hours. As the cloister now is part of a school, it is open for tourists only once or twice a week for an hour or two. I could not wait that long..
-
The western portal from 1228 fortunately survived all fires and modernisations. Protected by a narthex, it is still on place and only little damaged. The damage seen, was not caused by vandalism, but by a stroke of lightning
The lintel and the tympanum of the Romanesque portal. Madonna and Child n the center. Mary, seated on a throne, is holding the child on her knees with the left arm, while her the right hand holds an apple (?). They are flanked by St. Zeno (left) and St. Rupert (right). As these saints both had been bishops, both hold a crosiers. Around the group are arcades, which are encircled by stars (in black circles), sun and moon. In the first archivolt above (and out of symmetry) an Agnus Dei.
The lintel below, carved in a different style, depicts tendrils, populated with mythic animals.
The artistic style od these carvings is extraordenary, kind of soft and nothing similar can be found in the region. The artists were probably contractors from Northern Italy.
Unfortunately this shot is pretty blurry. Sorry. I should go to Bad Reichenhall again - with a tripod.
Chiemsee - Frauenchiemsee
| 03 Dec 2012 |
|
Tassilo III, Duke of Bavaria, had founded a monastery in 782 on Herrenchiemsee, but mid of the 9th century the nuns moved to smaller island Frauenchimsee, where Louis the German, son of Louis the Pious and so Charlemagne´s grandson had founded a nunnery. His daughter Irmgard (of Chiemsee) was the first Abbess here in 857.
Irmgard died in 866 and got beatified in 1928.
During the Hungarian raids of the 10th century, the monastery got looted and severely damaged. The convent recovered and the buildings got repaired or rebuilt.
Here is abbey church, a three-nave-basilica, erected probably after the Hungarian invasion, on Carolingian foundations within the 11th or 12th century. The building stayed unchanged to 15th century, when Gothic and later Baroque elements were added.
The architecture of the Romanesque portal is pretty unique. Gottfried Weber ("Die Romanik in Oberbayern") dates the "frame" into the 12th century, while the tympanum may be older. So this carvings may have been part of the Carolingian church.
Here is the tympanum. It has an "archaic style" (G. Weber). It is obvious, that the carver who did the archivolt had a higher artistic ability than the creator of the tympanum.
Chiemsee - Frauenchiemsee
| 02 Dec 2012 |
|
Tassilo III, Duke of Bavaria, had founded a monastery in 782 on Herrenchiemsee, but mid of the 9th century the nuns moved to smaller island Frauenchimsee, where Louis the German, son of Louis the Pious and so Charlemagne´s grandson had founded a nunnery. His daughter Irmgard (of Chiemsee) was the first Abbess here in 857.
Irmgard died in 866 and got beatified in 1928.
During the Hungarian raids of the 10th century, the monastery got looted and severely damaged. The convent recovered and the buildings got repaired or rebuilt.
Here is abbey church, a three-nave-basilica, erected probably after the Hungarian invasion, on Carolingian foundations within the 11th or 12th century. The building stayed unchanged to 15th century, when Gothic and later Baroque elements were added.
The architecture of the Romanesque portal is pretty unique. Gottfried Weber ("Die Romanik in Oberbayern") dates the "frame" into the 12th century, while the tympanum may be older. So this carving may have been a part of the Carolingian church. But nothing is really sure. The sign to the left tells the visitor, it is not allowed to take shots inside the church. That is sure!,
Bamberg - Cathedral
| 29 Jan 2013 |
|
Since 1007, when Holy Roman Emperor Heinrich II (Henry II) made Bamberg the seat of a diocese, the Bamberg Cathedral ("Bamberger Dom St. Peter und St. Georg") is the seat of the Archbishop of Bamberg.
The first cathedral on this place, founded in 1004 by Heinrich II and named "Heinrichsdom", got consecrated already in 1012. This building got destroyed by fire in 1085. Around 1215 the construction of the building seen here started. It was commisioned by Bishop Eckbert von Andechs-Meranien, brother of Hedwig von Andechs (aka Hedwig of Silesia). The new cathedral was consecrated in 1237.
The Last Judgement on the tympanum of the Fuerstenportal. Originally statues of Ecclesia and Synagogue were placed on the sides: Ecclesia on the left on the side of the saved and Synagogue on the right on the side of the damned. This prestigious portal (~ 1225) was only used by the Bishop, his entourage and the high nobility. So there is a strong kind of warning here. Within the group of the damned are a bishop, a king and a rich man, standing for avarice. They are led to hell by a devil (wings on the shanks!) The damned all have a very grim smile on their faces.
Wissembourg - Saint-Ulrich d'Altenstadt
| 14 Jan 2011 |
|
The church St. Ulrich in Altenstadt (now part of Wissembourg) was built over the ruins of a roman temple within the 11th/12th century.
Here the portal with it´s tympanon and lintel. The tympanon depicts an "Agnus Dei" carved into a yellowish stone.
The reddish lintel below is rough, but very delicate. There are seven medaillons. The hand of God in the middle, two sheep ( = Peter and Paul) on the sides. Followed by complex symmetrical floral ornaments and kind of carolingian knots - on both sides. All seven medaillons are embedded into a floral layout. Robert Will in "Alsace romane" (Zodiaque) describes this as a kind of carved "embroidery". Well, actually he believes that the "master" of this carving was a coptic (!) embroidery.
The inscription on top of the lintel is cryptic. Before entering this church Luithard, abbot in Wissembourg 1002 - 1023, should be asked, - but this church never belonged to the abbey. It was a parish church from the very beginning.
Sélestat - Sainte-Foy
| 16 Jan 2011 |
|
The "Église Sainte-Foy de Sélestat" was built in only 10 years between 1170 and 1180, succeeding an earlier ("Holy Sepulcre")church from around 1085 built by Hildegard von Egisheim. Of this church only the rectangular crypt (and some carvings) remained. Hildegard´s famous grandson Frederick I Barbarossa funded the construction of this new church, that was the center of a benedictine monastery, affiliated to the abbey St. Foy in Conques.
The painting seen on the tympanum, is modern (better relatively recent), but the archivolts around and the carvings below and on the sides, depicting angels, griffons and dragons are from the 12th century.
Andlau - Saints-Pierre-et-Paul
| 23 Feb 2011 |
|
Richardis, wife of Charles III (aka "Charles the Fat") and so "Holy Roman Empress", founded the abbey in Andlau ca 880. Later she lived here (as the abbess). She was known for her piety and so she was canonised, when Pope Leo IX paid a visit to the abbey in 1049.
Looking to the former main entrance of Saints-Pierre-et-Paul. Left and right to the doors are two sets of carvings showing strange, phantastic animals in floral surroundings. Next left and right are two (atlas like) persons on the ground, holding up five medaillons on each side, showing couples. Some of them have names on the frames. The lintel shows the biblical Paradis. All is crowned by tympanum with three large figures, flanked by tree-ornaments and two other smaller reliefed characters.
I will not upload all the details, but some.
Andlau - Saints-Pierre-et-Paul
| 23 Feb 2011 |
|
Richardis, wife of Charles III (aka "Charles the Fat") and so "Holy Roman Empress", founded the abbey in Andlau ca 880. Later she lived here (as the abbess). She was known for her piety and so she was canonised, when Pope Leo IX paid a visit to the abbey in 1049.
The very left scne on the lintel over the door and below the tympanum of Saints-Pierre-et-Paul.
Genesis 2.21
And the LORD God caused a deep sleep to fall upon Adam, and he slept: and he took one of his ribs, and closed up the flesh instead thereof;
Genesis 2.22
And the LORD God caused a deep sleep to fall upon Adam, and he slept: and he took one of his ribs, and closed up the flesh instead thereof;
Actually seen here is, that the small Eve is rising out of the body of the sleeping Adam on a gesture of the Lord, who stands to the left. The gate to the right leads into the Garden of Eden - and the next episode.
Murbach - Abbaye de Murbach
| 03 Mar 2011 |
|
The church of the former Murbach Abbey was constructed around 1150 got consecrated 1216 and dedicated to Saint Léger. The naves got knocked down 1738, to give room for a baroque church, that never got built. Since 1760 it serves as a parish church, what did not prevent it from getting devasted by rioters during the French Revolution. So all that left is the transept - and the choir. The place of the former naves, behind the facade, is a cemetery today.
The facade is impressive. The choir is "flat", following architecural traditions from Cluny and Hirsau. Some of the carvings are artistic and pretty extraordenary.
The tympanum over the left entrance seems brandnew, perfectly produced by a modern CNC-machine. That is the look, but it is more than 800 years old and of course handmade! Well, there is a repaired crack on the right, but the carving itself is perfect. Two rows of nearly identical leaves as a base, vines and grapes all around the semicircle - and then two lions, guarding the door below. The right one shows the tongue. Maybe this tympanum lacks a bit of the creativity, other carvings have show, but the workmanship is absolutely perfect. Chapeau!
Guebwiller - Eglise Saint-Léger
| 20 Jun 2011 |
|
The construction of the church Saint-Léger (= Leodegar, Ludger) in Guebwiller started in 1182 and took about 100 years. The building, built from red local sandstone, is pretty huge and the style is between late romanesque and early gothic. An interesting point I found is, that the architects of this church obviously spent a lot of time in Rosheim, studying the church Saints-Pierre-et-Paul, that is only about 30 years older.
The tympanum depicts three persons.
Jesus in the middle, having a large cross-nimbus, holding the bible in his left hand, while his right hand forms the blessing gesture.
Exactly this liturgical gesture was introduced by Pope Innocent III (1198-1216). The thumb and the stretched middlefinger and forefinger stand for the Trinity, while the two bent fingers symbolize the divine and human natures of Christ.
The person to the right has a plain nimbus. If this would be St. Leodegar, he would probably hold a sword, as he is a martyr, but the person holds a script roll (?) and probably is one of the four evangelists.
The person sitting to the right has no nimbus - but a crown. He holds in his hands a flower, that obviously is the fleur-de-lys, symbol of all french kings.
The construction of the church started 1182 and took about 100 years. Considering, that the liturgical gesture came from Pope Innocence ( 1216) and it took some time to travel to Guebwiller, I think this is
either:
Philip II of France (aka "Philippe Auguste") ruled 1180 - 1223. He was one of the most important medieval kings. He battled the House of Plantagenet (Richard Lionheart, John Lackland). By beating Otto IV (Battle of Bouvines 1214) he paved the way for Frederick II, from the House of Hohenstaufen.
or:
Louis IX of France (aka "Saint Louis"), ruled 1226-1270: He was grandson of Philip II and as well one of the very important french kings. He went on two cruisade, made peace with the House of Plantagenet - and was known for his pious life. He was canonized 1297.
It is interesting to see, that the fleur-de-lys here is shown by a french king, while only some decades earlier in Rosheim (90kms north) this symbol forms the end of a dragon´s tail. A dragon coming straight from hell.
www.flickr.com/photos/martin-m-miles/5803279737/
Capetian influence here - influence of the House of Welf there.
Guebwiller - Eglise Saint-Léger
| 21 Jun 2011 |
|
The construction of the church Saint-Léger (= Leodegar, Ludger) in Guebwiller started in 1182 and took about 100 years. The building, built from red local sandstone, is pretty huge and the style is between late romanesque and early gothic. I have the impression, that the architects of this church obviously spent a lot of time in Rosheim, studying the church Saints-Pierre-et-Paul, that is only about 30 years older.
There are two heads, carrying the lintel under the tympanum. This is the right one. The carver was not one of the really genius masters working in the Alsace during that time. The face seems a bit "uninspired". The type of beard is strange but very unique. Well, beauty is in the eye of the beholder. As the beholders liked that stylish beard, the carver gave another sculpture the same beard:
www.flickr.com/photos/martin-m-miles/5488204737/in/set-72...
Guebwiller - Eglise Saint-Léger
| 21 Jun 2011 |
|
The construction of the church Saint-Léger (= Leodegar, Ludger) in Guebwiller started in 1182 and took about 100 years. The building, built from red local sandstone, is pretty huge and the style is between late romanesque and early gothic. I have the impression, that the architects of this church obviously spent a lot of time in Rosheim, studying the church Saints-Pierre-et-Paul, that is only about 30 years older.
A capital of one of the six pillars at the main portal, depicts pigeons. Very symetrical.
Guebwiller - Eglise Saint-Léger
| 20 Jun 2011 |
|
The construction of the church Saint-Léger (= Leodegar, Ludger) in Guebwiller started in 1182 and took about 100 years. The building, built from red local sandstone, is pretty huge and the style is between late romanesque and early gothic. The most interesting point I found is, that the architects of this church obviously spent a lot of time in Rosheim, studying the church Saints-Pierre-et-Paul, that is only about 30 years older. There are details in Rosheim, copied here.
But the masters working here, never reached the elegant style seen in Rosheim.
The main portal under the arches of the westwork like façade. The pillars are very well and delicately carved, as well as the wall behind, covered with geometrical floral patterns. But the heads under the lintel - and the tympanum itself seem a bit clumsy. There is a very small face on top of the archivolts. Is this a self-portait of the carver?
Neuilly en Donjon - Sainte-Marie-Madeleine
| 15 May 2017 |
|
|
I have been here a couple of times before, but I just cannot pass the area without stopping in Neuilly en Donjon.
The church once belonged to the Priory de Marcigny (18kms southeast). The construction of the 11th/12th century building is pretty simple, but the curch has this very extraordenary and spectacular portal. The capitals, lintel and tympanum are delicately carved, though the style of the carvings disputed (see Raymond Oursel).
The tympanon depicts Mary, the child and the Three Magis, standing on two phantastic animals, and flanked by four angels, blowing giant horns. The lintel below depicts Adam and Eve to the right and the last supper.
Moosburg - St. Kastulus
| 28 Nov 2012 |
|
End of the 8th century a monastery existed here, owning the relics of Saint Kastulus, that had been "translated" to Moosburg from Rome. This monastery was converted into a collegiate, after the last Benedictian monks had moved to Weihenstephan Abbey in 1021. After the old abbey church had collapsed the erection of a new church started in 1170.
This was done under the guidance of Albert I. (aka Adalbert I.), the Bishop of Freising and so there are many parallels between these two large structures. The Freising Cathedral was the first large brick building in Bavaria (after the Romans had left) - and St. Kastulus in Moosburg was the second.
The western portal of St. Kastulus, known as "Adalbert-Portal", was carved before 1212. It was made from the same sandstones as the little older portal of the Scots Monastery in Regensburg - and the carvers probably knew that masterpiece. According to Gottfried Weber ("Die Romanik in Oberbayern") this portal in Moosburg is one of the greatest works of Romanesque art in Bavaria.
A "Christ in Majesty" seated on a throne in a blessing gesture between Alpha and Omega. He is flanked by four persons, that are "named". From left
- HAINRICUS IMP(er)ATOR = Henry II (Heinrich II), Holy Roman Emperor. His father was Henry II, Duke of Bavaria, called "the wrangler".
Henry II enabled the conversion from a Benedictian monastery to a noble Collegiate in 1021, so what he is holding is probably the charter.
- SCA (SAN) THEOTOKOS (Greek letters) = God-Bearer = Virgin Mary.
- CASTVLVS MARTYR = Saint Castulus, martyred in the 3. century. His relics are in this church, he is the patron saint of Moosbach. As a martyr he holds a palm leaf.
- ADELBERTVS EP(iscopu)C = Bishop of Freising Adalbert I, he is on his knees offering a model of this church.
I could not decipher/translate the two long lines below. Have a try!
Moosburg - St. Kastulus
| 28 Nov 2012 |
|
End of the 8th century a monastery existed here, owning the relics of Saint Kastulus, that had been "translated" to Moosburg from Rome. This monastery was converted into a collegiate, after the last Benedictian monks had moved to Weihenstephan Abbey in 1021. After the old abbey church had collapsed the erection of a new church started in 1170.
This was done under the guidance of Albert I. (aka Adalbert I.), the Bishop of Freising and so there are many parallels between these two large structures. The Freising Cathedral was the first large brick building in Bavaria (after the Romans had left) - and St. Kastulus in Moosburg was the second.
The western portal of St. Kastulus, known as "Adalbert-Portal", was carved before 1212. It was made from the same sandstones as the little older portal of the Scots Monastery in Regensburg - and the carvers probably knew that masterpiece. According to Gottfried Weber ("Die Romanik in Oberbayern") this portal in Moosburg is one of the greatest works of Romanesque art in Bavaria.
Jump to top
RSS feed- Martin M. Miles' latest photos with "tympanon" - Photos
- ipernity © 2007-2025
- Help & Contact
|
Club news
|
About ipernity
|
History |
ipernity Club & Prices |
Guide of good conduct
Donate | Group guidelines | Privacy policy | Terms of use | Statutes | In memoria -
Facebook
Twitter


















