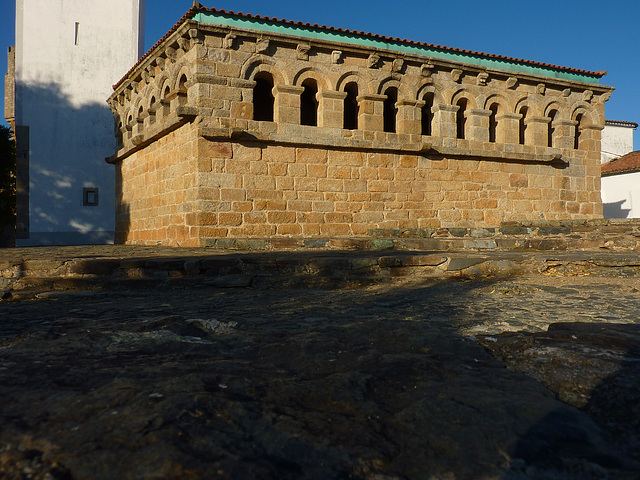See also...
Keywords
Authorizations, license
-
Visible by: Everyone -
All rights reserved
-
790 visits
Domus - Bragança


A singular (enigmatic) building of Romanesque civic architecture, it is an eloquent extension of the medieval prison tower that it juxtopositions. Its construction was, most likely, in the first half of the 13th century, coincident with the foundation of the cistern.
In 1501, in the published writings of the Abbot of Baçal, the author referred to the local record of Martim Anes, who spoke of the construction of the Domus during his lifetime. In this account, Martin Anes stated that it was used as a meeting place for the "good men" of the municipality. By 1503, the Domus was remodelled to partition the hall into two divisions to formalize its use as municipal hall.
Located in the Terreiro do Castelo alongside the Church of Santa Maria, the structure is based on a multi-level irregular pentagon, constructed of rounded granite blocks and held together by morter, while covered by wooden roof tiles.
The Domus is constituted by two distinct spaces: the primitive cistern (documented after 1446), in order to store spring water; and a superior space that served as a gathering place for meetings of the "good men" of the community. It was in the first years of the 16th century that the municipalization of Bragança, from documents dated 1503.
In 1501, in the published writings of the Abbot of Baçal, the author referred to the local record of Martim Anes, who spoke of the construction of the Domus during his lifetime. In this account, Martin Anes stated that it was used as a meeting place for the "good men" of the municipality. By 1503, the Domus was remodelled to partition the hall into two divisions to formalize its use as municipal hall.
Located in the Terreiro do Castelo alongside the Church of Santa Maria, the structure is based on a multi-level irregular pentagon, constructed of rounded granite blocks and held together by morter, while covered by wooden roof tiles.
The Domus is constituted by two distinct spaces: the primitive cistern (documented after 1446), in order to store spring water; and a superior space that served as a gathering place for meetings of the "good men" of the community. It was in the first years of the 16th century that the municipalization of Bragança, from documents dated 1503.
Marco F. Delminho, Ulrich John, RHH, Christiane ♥.•*¨`*•✿ and 7 other people have particularly liked this photo
- Keyboard shortcuts:
Jump to top
RSS feed- Latest comments - Subscribe to the comment feeds of this photo
- ipernity © 2007-2024
- Help & Contact
|
Club news
|
About ipernity
|
History |
ipernity Club & Prices |
Guide of good conduct
Donate | Group guidelines | Privacy policy | Terms of use | Statutes | In memoria -
Facebook
Twitter

Admired in:
www.ipernity.com/group/tolerance
Historical & Architectural Gems
www.ipernity.com/group/tolerance
Sign-in to write a comment.