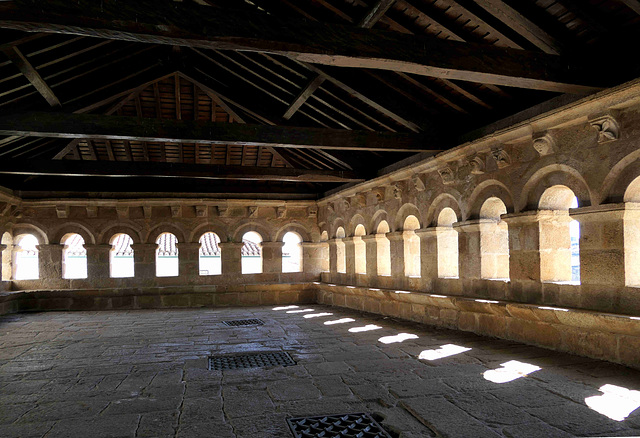Bragança - Castelo de Bragança
Bragança - Castelo de Bragança
Bragança
Bragança - San Bento
Bragança - São Vicente
Bragança - São Vicente
Bragança - São Vicente
Bragança - Praça do Principal
Bragança - Praça do Principal
Bragança - Sé Velha de Bragança
Bragança - Sé Velha de Bragança
Bragança - Sé Velha de Bragança
Bragança - Sé Velha de Bragança
Bragança - Domus Municipalis
Bragança - Igreja de Santa Maria
Bragança - Igreja de Santa Maria
Bragança - Igreja de Santa Maria
Palencia - Cines Ortega
Palencia - Museo Arqueológico Provincial
Palencia - Museo Arqueológico Provincial
Palencia - Museo Arqueológico Provincial
Palencia - Museo Arqueológico Provincial
Palencia - Museo Arqueológico Provincial
Palencia - Museo Arqueológico Provincial
Palencia - Casa del Cordón
Palencia - San Miguel
Palencia - Churrería - "El Mara"
Palencia - Catedral de San Antolín
Palencia - Catedral de San Antolín
Palencia - Catedral de San Antolín
Palencia - Catedral de San Antolín
Palencia - Catedral de San Antolín
Palencia - Catedral de San Antolín
Palencia - Catedral de San Antolín
Palencia - Catedral de San Antolín
Location
Lat, Lng:
Lat, Lng:
You can copy the above to your favourite mapping app.
Address: unknown
Lat, Lng:
You can copy the above to your favourite mapping app.
Address: unknown
See also...
Keywords
Authorizations, license
-
Visible by: Everyone -
All rights reserved
-
32 visits
Bragança - Domus Municipalis


In Roman times, the region belonged to the province of Gallaecia and was under the administration of Asturica Augusta (now Astorga).
The Romans were followed by the Visigoths and Suebi, who incorporated this region into their empire and introduced wheat cultivation. The first documentary mention of the settlement that developed into today's Bragança was found in the records of the Council of Lugo in 569. Under the administration of King Wamba, the town was recorded as Bregancia in 666.
From 711, the Visigoths were expelled by the Moors. The area was probably sparsely populated when the Reconquista emerged and pushed the Moors southwards. Due to its location on strategic transport routes, Bragança became increasingly important, especially after Portugal gained independence in 1139. King D. Sancho I rebuilt the badly damaged town, refortified it and granted it city rights in 1187. In 1199, D. Sancho I freed the town from the siege by Alfonso IX and established the current Portuguese place name.
In the course of the revolution of 1383 and the attempt by the hereditary Castile to take over Portugal, Bragança fell to its neighbour. It has been Portuguese again since 1401
The Domus Municipalis dates back to a cistern that was built in the 13th or 14th century. An upper floor was built above the cistern, which served as the town hall until the 19th century. From the middle of the 15th century, the building is referred to as a cistern for rain and spring water. From 1503, the use of the upper floor as a meeting place is documented.
The building is constructed from massive granite blocks. The medieval cistern is covered by a barrel vault. The upper floor, which is used as a meeting room, has an irregular, pentagonal floor plan. Corbels decorated with depictions of animals and people are arranged under the roof base. The interior is covered by a wooden roof truss.
The Romans were followed by the Visigoths and Suebi, who incorporated this region into their empire and introduced wheat cultivation. The first documentary mention of the settlement that developed into today's Bragança was found in the records of the Council of Lugo in 569. Under the administration of King Wamba, the town was recorded as Bregancia in 666.
From 711, the Visigoths were expelled by the Moors. The area was probably sparsely populated when the Reconquista emerged and pushed the Moors southwards. Due to its location on strategic transport routes, Bragança became increasingly important, especially after Portugal gained independence in 1139. King D. Sancho I rebuilt the badly damaged town, refortified it and granted it city rights in 1187. In 1199, D. Sancho I freed the town from the siege by Alfonso IX and established the current Portuguese place name.
In the course of the revolution of 1383 and the attempt by the hereditary Castile to take over Portugal, Bragança fell to its neighbour. It has been Portuguese again since 1401
The Domus Municipalis dates back to a cistern that was built in the 13th or 14th century. An upper floor was built above the cistern, which served as the town hall until the 19th century. From the middle of the 15th century, the building is referred to as a cistern for rain and spring water. From 1503, the use of the upper floor as a meeting place is documented.
The building is constructed from massive granite blocks. The medieval cistern is covered by a barrel vault. The upper floor, which is used as a meeting room, has an irregular, pentagonal floor plan. Corbels decorated with depictions of animals and people are arranged under the roof base. The interior is covered by a wooden roof truss.
- Keyboard shortcuts:
Jump to top
RSS feed- Latest comments - Subscribe to the comment feeds of this photo
- ipernity © 2007-2024
- Help & Contact
|
Club news
|
About ipernity
|
History |
ipernity Club & Prices |
Guide of good conduct
Donate | Group guidelines | Privacy policy | Terms of use | Statutes | In memoria -
Facebook
Twitter

Sign-in to write a comment.