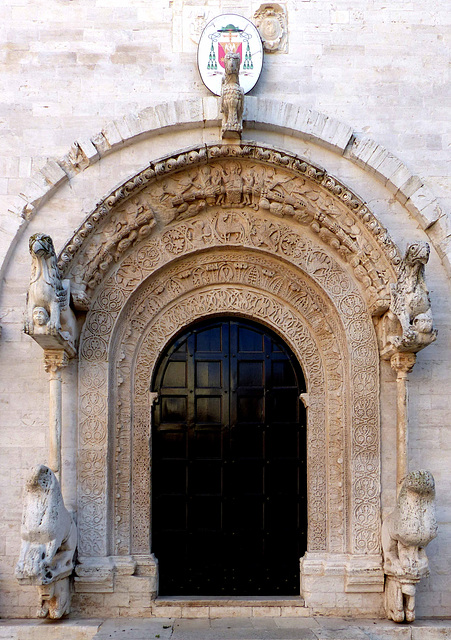Bitonto - Duomo di Bitonto
Bitonto - Duomo di Bitonto
Bitonto - Duomo di Bitonto
Bitonto - Duomo di Bitonto
Bitetto - San Michele Arcangelo
Bitetto - San Michele Arcangelo
Bitetto - San Michele Arcangelo
Bitetto - San Michele Arcangelo
Bitetto - San Michele Arcangelo
Bitetto - San Michele Arcangelo
Bari - Piazza del Ferrarese
Bari - Cattedrale di San Sabino
Bari - Cattedrale di San Sabino
Bari - Cattedrale di San Sabino
Bari - Cattedrale di San Sabino
Bari - Cattedrale di San Sabino
Bari - Cattedrale di San Sabino
Bari - Lugomare
Bari - Santa Maria del Buon Consiglio
Bari - San Marco dei Veneziani
Bari - San Marco dei Veneziani
Bari - Santa Maria del Suffragio
Bari - Basilica di San Nicola
Ruvo di Puglia - Concattedrale di Santa Maria Assu…
Trani - Chiesa di Ognissanti
Trani - San Giacomo
Trani - Santa Maria di Colonna
Trani - Bar Boschetto
Trani - Castello Svevo
Trani - San Nicola Pellegrino
Trani - San Nicola Pellegrino
Puglia
Cerignola - Cattedrale di San Pietro Apostolo
Benevento - Sant'Ilario in Port'Aurea
Benevento - Museo Arcos
Benevento - Museo Arcos
Benevento - Teatro romano
Benevento - Teatro romano
Benevento - Museo del Sannio
Benevento - Museo del Sannio
Benevento - Museo del Sannio
Benevento - Museo del Sannio
Benevento - Santa Sofia
Benevento - Santa Sofia
Benevento - Santa Sofia
Location
Lat, Lng:
You can copy the above to your favourite mapping app.
Address: unknown
You can copy the above to your favourite mapping app.
Address: unknown
See also...
Keywords
Authorizations, license
-
Visible by: Everyone -
All rights reserved
-
69 visits
Ruvo di Puglia - Concattedrale di Santa Maria Assunta


The area was colonized between the 8th and 5th centuries BC by the Greeks. Around the 4th century BC the village conducted commercial exchanges with most of the Italic populations and minted its own currency. Ruvo established itself as a thriving polis of Magna Graecia.
After the end of the Hellenistic age in Apulia, the town played a role for the Roman Republic, first being assigned Roman citizenship, then the title of municipium and finally becoming the station of the Via Traiana.
In the 5th century, Ruvo disappeared under the blows of the invasions of the Goths which reduced the city to a pile of rubble. Ruvo, refounded on the slopes of the original hill, was first conquered by the Lombards and then fell prey to the Saracens. It was the people who decided then to equip themselves with a wall with towers. In the 11th century, Ruvo entered the county of Conversano and suffered violence due to internal struggles for power, which conflicts led to the second destruction of the town. However, it was under Frederick II that Ruvo finally recognized cultural and economic growth, a period marked by the construction of the Romanesque-Gothic cathedral.
Ruvo Cathedral was the episcopal seat of the Diocese of Ruvo, it is now a co-cathedral in the Diocese of Molfetta-Ruvo-Giovinazzo-Terlizzi. The building was built between the 12th and 13th centuries, with several later alterations.
The current exterior is the result of early 20th-century restoration works which removed all the Baroque additions. The church has a sloped façade with three portals. The central one, flanked by two columns standing on lions and surmounted by griffins, has internal reliefs which were once part of an earlier construction. The smaller ones, at the sides, have a simpler shape, with two semi-columns supporting ogival arches; they also belonged to previous buildings.
The main portal
After the end of the Hellenistic age in Apulia, the town played a role for the Roman Republic, first being assigned Roman citizenship, then the title of municipium and finally becoming the station of the Via Traiana.
In the 5th century, Ruvo disappeared under the blows of the invasions of the Goths which reduced the city to a pile of rubble. Ruvo, refounded on the slopes of the original hill, was first conquered by the Lombards and then fell prey to the Saracens. It was the people who decided then to equip themselves with a wall with towers. In the 11th century, Ruvo entered the county of Conversano and suffered violence due to internal struggles for power, which conflicts led to the second destruction of the town. However, it was under Frederick II that Ruvo finally recognized cultural and economic growth, a period marked by the construction of the Romanesque-Gothic cathedral.
Ruvo Cathedral was the episcopal seat of the Diocese of Ruvo, it is now a co-cathedral in the Diocese of Molfetta-Ruvo-Giovinazzo-Terlizzi. The building was built between the 12th and 13th centuries, with several later alterations.
The current exterior is the result of early 20th-century restoration works which removed all the Baroque additions. The church has a sloped façade with three portals. The central one, flanked by two columns standing on lions and surmounted by griffins, has internal reliefs which were once part of an earlier construction. The smaller ones, at the sides, have a simpler shape, with two semi-columns supporting ogival arches; they also belonged to previous buildings.
The main portal
Paolo Tanino has particularly liked this photo
- Keyboard shortcuts:
Jump to top
RSS feed- Latest comments - Subscribe to the comment feeds of this photo
- ipernity © 2007-2025
- Help & Contact
|
Club news
|
About ipernity
|
History |
ipernity Club & Prices |
Guide of good conduct
Donate | Group guidelines | Privacy policy | Terms of use | Statutes | In memoria -
Facebook
Twitter

Sign-in to write a comment.