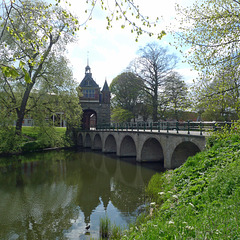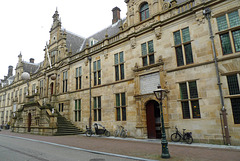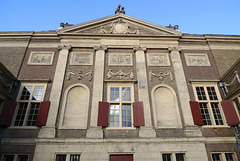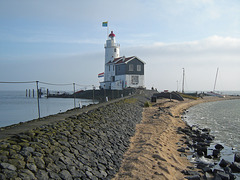
Nederland: historische gebouwen en bouwwerken
Folder: Nederland - the Netherlands
Foto's van Nederlandse (historische) gebouwen en bouwwerken. Zoals bijvoorbeeld stadhuizen, paleizen, vuurtorens, hofjes, hunebedden, gemalen en andere interessante bouwwerken.
Nederland - Haarlem, Elisabeth Gasthuishuisjes
| |
|
|
|
The Elisabeth Gasthuishuisjes were built between 1608 and 1612 by order of the owners of the St. Elisabeth or Great Hospital, which is (or better was) located around the corner. Older people with some savings could register as a so-called provenier . This meant that they could buy a one-off lump sum and have accommodation and care until the end of their lives; a more commercial set-up than the traditional Dutch hofjes .
After the great fire of 1576, the Elisabeth Hospital was built on a former convent site. Building rental houses was a common form of money investment in the 17th century. Originally, there were twenty identical houses, making the complex one of the earliest examples of serial construction on a large scale.
In 1906, eight cottages were demolished. The remaining twelve - together with the former old men's home and later orphanage (now the Frans Hals Museum) across the street - form a unique street scene. Due to an extensive renovation in 1931, the historical layout of the houses was lost. The fronts with the stepped gables were preserved.
In 1974-1975, the complex was restored again and since then the Elisabeth Gasthuishuisjes have again been used for housing.
Nederland - Harderwijk, Vischpoort
| |
|
|
|
The Vischpoort (Fish Gate) is the only remaining gate of the five city gates of Harderwijk and is dating back to the 14th century. The gate is situated on the historical seaside of the former Zuiderzee , a shallow bay of the North Sea. The upper part - above the corbel - dates from the 15th century. In the year of 1851 was a little tower with a lighthouse placed on top of the slate roof. Till 1947 the Vischpoort served as a lighthouse. After the closure of the Zuiderzee it lost its significance. Nowadays the light is only switched on on on special occasions.
The Vischpoort was originally called the Lage Bruggepoort . On the seaside of the gate there was a wooden pier onto which small boats could load and unload cargo, especially fish to/from the Vischmarkt (Fish Market) on the city side of the gate. The gate also had a protective function, against enemies as well as against the water and was closed at high tide.
In 1973 the Vischpoort , wall houses and city wall were restored. The pump in front of the gate is a replica of an old city pump, which was in use until 1896. Nowadays the gate is listed as a Dutch national heritage site
Nederland - Harlingen, stadhuis
| |
|
|
|
The 'new old' town hall of Harlingen - one of the eleven Frisian cities - stands on the south side of the Noorderhaven opposite the Raadhuisbrug.
The block-shaped building was built in 1730 by city architect Hendrik Jacobs Norel in Louis XIV style. In 1756, a new wing replaced the 16th-century Renaissance town hall behind this new building; only a tower was retained (PiP3). At the front, the symmetrical facade has a balcony and a gilded statue of Michael, the patron saint of the city of Harlingen. The statue was made by Gerbrandus van der Haven.
The town hall is more than ‘just’ a monument, as it is still in use by the municipality.
Nederland - Hoenderloo, plaggenhut
| |
|
|
|
Hoenderloo is a village, which only came into existence at the beginning of the 19th century on the rough lands of the Veluwe. In the spring, eekchillers went to this area to strip felled oak trees of their bark, which was used for tanning leather. The eekchillers lived with their families in temporary huts made of sods.
Heather mower and shepherd Albert Brinkenberg was the first permanent resident of Hoenderloo. He built a sod hut (a simple hut partially buried and with a roof covered with sods) between 1813 and 1815. After him, more colonists followed. The residents were poor and worked as forest laborers, sheep shepherds, and plowmen, among other things. Slowly but surely, a small colony of huts made of sods arose. It was called Hoenderloo, after the many korhoenders (black grouse) that roamed there.
The reconstructed cottage is really a stone's throw away from the hut that Brinkenberg built. The present wooden house (unfortunately not open to the public) gives some impression of how sober life must have been.
Nederland - Hoog Soeren, Het Aardhuis
| |
|
|
|
Het Aardhuis was commissioned by King Willem III and designed by court architect Henri Camp in 1861. Originally, the chalet-like building was mainly used as a military meeting centre and as a place to rest after a hunt. Prince Hendrik also liked to stay in Het Aardhuis which he used while hunting. That is why it is mainly known as a hunting chalet.
Het Aardhuis is situated on the Aardmansberg (from which the name is derived), which at 102 metres is one of the highest points in the Veluwe. This location offered Willem III a magnificent view of the manoeuvres that the soldiers from a nearby camp were performing on the heathlands.
In 1972, Queen Juliana decided to give the impressive black wooden building a different purpose. From a hunting chalet, it became an information centre about nature and wildlife. Today, the ground floor of Het Aardhuis houses a café-restaurant. On the first floor, one of the rooms is still furnished as it was in the days of King Willem III and Prince Hendrik, with a lot of attention for hunting (PiP3). Another larger room serves as an information centre for Kroondomein Het Loo (Het Loo Royal Estate).
Nederland - Hoorn, Oosterpoort
| |
|
|
|
The ‘Oosterpoort’ (East Gate) is the only remaining city gate of Hoorn. The tower was built in 1578 and the gate keeper’s house on top of it was added in 1601. The gate is located at the defensive moat ‘Draafsingel’ - or better the piece called ‘Oosterpoortsgracht’ - around the then walled city, which was dug out in 1577. Originally there was a wooden bridge leading to the gate, but that was replaced in 1763 by the current stone arch bridge with iron fences Oosterpoortsbrug . In 1876 the “Oosterpoort” was restored and is now owned by ‘Vereniging Hendrick de Keyser’, an association for the preservation of historic houses in the Netherlands.
Hoorn was probably founded around the year 1200 and became important as a harbour town in the 14th century. In 1356 Hororn became a chartered city and was one of the most wealthy towns along the so called ‘Zuiderzee’. In the 17th century it was one of the six cities with a chamber of the Dutch East-Indies Company VOC and a prosperous and powerful trading town.
Ships from Hoorn sailed around the world. Cape Horn was named after the city when two ships were the first to sail around the southernmost tip of South America in 1616.
Nederland - Jisp, raadhuis
| |
|
|
|
The town hall of Jisp was commissioned in the year 1650. The architect is unknown, although it is often attributed to "Leeghwater"- a famous Dutch mill builder and hydraulic engineer. The building replaced an earlier town hall, which stood more or less on the same spot. The year 1650 is inscribed above the door in the front. Above this is a stone in which the village coat of arms, the spoonbill, is carved (PiP2).
The Town Hall shows us an example of Jisp's prosperous days. Not many villages had enough funds to build such a charming town hall but Jisp did. For centuries fishing, oil mills, shipbuilding, barber-surgeons (who were very capable at setting bones) and whaling all brought the village an abundance of wealth.
In the middle of the 19th century walls of the town hall were renewed and other repairs were made. By 1900, the building was in very poor condition and it was feared that it would have to be demolished. But they managed to raise the money for a new restoration. Another restoration followed in the 1960s and was completed in 1963.
Until 1990, the building was still used by the then municipality of Jisp. The building, besides town hall, was also used as weigh-house, guardian room and courthouse. Nowadays it is a wedding venue and is the home of Jisp's historical committee. The town hall is a national monument.
Nederland - Leeuwarden, Sint Anthony Gasthuis
| |
|
|
|
Gasthuizen have been a form of housing for poor people for several centuries. Gasthuizen can be found in most cities in the Netherlands, and were generally built with community in mind and by the church. In the city centre of Leeuwarden one of the prettiest is the Sint Anthony Gasthuis .
The Sint Anthony Gasthuis - also called Sint Anthoon - started in the Middle Ages. The oldest mention of the guest house dates from 1425, ten years before the settlements of Nijehove, Oldehove and Hoek were merged into the city of Leeuwarden.
The current guesthouse is officially called the Nieuw Sint Anthony Gasthuis and the buildings dates from 1864. This section consists of four neo-classical pavilions with characteristic facades bearing the arms and names of the noble families who were associated with the guest house as benefactors in early history, such as Burmania, Minnema, Wiarda and Auckama.
Since the last renovation was completed in 1990, the guest house has focused solely on housing for the elderly. Elderly people from the age of sixty can rent a flat in the Sint Anthony Gasthuis .
Nederland - Leiden, stadhuis
| |
|
|
|
Leiden town hall is located on the Breestraat as early as the Middle Ages. In 1595/96 it was given a new facade in Renaissance style. The city government wanted to show the city's new prosperity. In 1574 Leiden had been besieged by the Spanish. Many citizens died of hunger and plague. Nonetheless Leiden withstood the siege. The city was relieved on 3 October 1574. Several parts of the town hall facade commemorate this Siege and Relief of Leiden.
The town hall was largely lost during a devastating fire in 1929. The façade was rebuilt, but the building behind was completely rebuilt in 1932. Nowadays, Leiden town hal is mainly used as a wedding venue. However, city councillors still regularly reside in Leiden town hall.
Nederland - Leiden, Lakenhal
| |
|
|
|
In 1638 the city council of Leiden decided to build an inspection hall for woollen cloth: the Laecken-Halle (nowadays named Lakenhal ). Architect Arent van 's-Gravesande was commissioned to design a classicist city hall. The hall should reflect the quality and international reputation of the fabrics that made Leiden so rich in the 17th century. Three years later was the official opening of the Laecken-Halle .
For centuries it served as an inspection hall for woolen cloth fabrics that were exported from Leiden all over the world. The original front of the building is still completely intact, but a lot has changed on the inside over time.
Due to the decline of the textile industry, the Laecken-Halle lost its function as hall of inspection for cloth and in 1820 it was taken into use as the Hall of Manufactures and cholera hospital.
Since 1874 it houses Museum De Lakenhal : the municipality museum of Leiden, exhibiting arts, crafts and history of Leiden.
Nederland - Leiden, Morspoort
| |
|
|
|
The Morspoort was built in 1669 as Leiden expanded to the west. This gate replaced a wooden gate from 1611. The stone gate was built in a Dutch Renaissance style common for the time. It is one of the eight original city gates the city once had. The other gates were demolished in the 19th century.
The gate with its octagonal dome was a prison for a long time. Next to the gate was a field where the executed were hanged.
The gate was named after the marshy area - The Morsch - on the outskirts of Leiden. The Morspoort and the nearby bridge are a Dutch National Monument.
Nederland - Lemmer, Woudagemaal
| |
|
|
|
The Ir. D.F. Woudagemaal is the largest, still functioning steam pumping station in the world. The pumping station was opened in 1920 by Queen Wilhelmina. Its job was pumping excess water from the provice of Friesland into the Zuiderzee (later IJsselmeer ). In 1966 the pumping station received reinforcement of the electric Hoogland gemaal in Stavoren.
During the winters of the 19th and the first half of the 20th century, large parts of Friesland were flooded. To counter this flooding, it was decided to build a steam pumping station at Lemmer in 1913. The pumping station is named after Ir. Dirk Frederik Wouda, who served as Chief Engineer at the time of the Provincial Public Works and was responsible for the style and performance of the building.
In the huge machine hall there are four steam engines with four powerful flywheels, which are still operational. In 1967, after running on coal for 47 years, the boilers were converted to run on heavy fuel oil.The steam engines and flywheels drive eight centrifugal pumps that move about 6 million m³ of water per day. The Woudagemaal is brought under steam at least twice a year by its owner Wetterskip Fryslân .
The largest steam pumping station in the world still plays a crucial role in the Frisian water authority to this day. When there is a lot of rain or during a persistent storm, the Woudagemaal can be used to help keep the Frisian water at the same level.
The remarkable brick building - inspired by the Amsterdam School style - features clean lines and an austere appearance and has characteristics of Berlage's rationalism, such as the steel rafters, the use of stone, oak, sophisticated colours and decorative edges.
Since 1998, the Woudagemaal has been one of the ten UNESCO World Heritage sites in the Netherlands. Nowadays it is open for visitors.
Nederland - Maastricht, Helpoort
| |
|
|
|
The Helpoort (Hell’s Gate) - also known as Jekerpoort, Hoogbruggepoort, Alde Poort op den Ancker, Kruittorenpoort or De Twee Towers - is part of the original medieval city wall. Hendrik I, Duke of Brabant - gave permission for its construction in 1229. For about two centuries, the gate was part of the city's actual fortifications. It lost this function when the Nieuwstad (New City), the area south of the gate, was surrounded by a wall in the second half of the 15th century.
The Helpoort - a Dutch national monument - is the only remaining city gate in Maastricht and the oldest city gate in the Netherlands. The sandstone towers are more than 14 meters high (when included with the towers the height rises above 20 meters). Through the gate one reaches the Sint Bernardusstraat, lined with many monumental buildings (PiP2).
Nederland - Marken
| |
|
|
|
Marken, a former island, has still a lighthouse, which is called Paard van Marken (Horse of Marken). It is situated on the eastern tip of the island and is only accessible on foot or bike.
The current lighthouse was built in 1839; it has a height of 16 meters and a light range of 16.7 km. In 1700 the tower started as a square lighthouse. This was one of three lighthouses near Marken, which was decided to mark the route from the sea to Amsterdam. The three towers were equipped with oil lamps.
In 1839, the square stone tower was replaced by a round iron one on the old foundations. Later on, a brick building with a house and storage place was built, which provided the lighthouse its characteristic shape.
Till 1957 the small fishing village of Marken was an island in the IJsselmeer (the former Zuiderzee ). From that moment on it was connected by the mainland of the Province of Noord-Holland by a dike. The village is situated rather close to Amsterdam and part of the municipality of Waterland. About 2.000 people are living on the peninsula.
Marken (together with Volendam) is one of the most well-known tourist destinations in the Netherlands; it has its own charm with its quaint green coloured wooden houses on poles and the very colourful traditional costumes.
Nederland - Medemblik, Vier Noorder Koggen
| |
|
|
|
Vier Noorder Koggen is pumping station, which was built in 1869 to support the existing windmills in draining the water out of the land. As the land in this part of the country is about three meters lower than the average sealevel. When it was no longer possible to drain the land at low tide, the Dutch started to use windmills. But WINDmills need wind, which is not always available.
Around 1850 steam power became affordable and soon steam power turned out to be cheaper than maintaining a mill. From 1869 on the auxiliary pumping station was built; just to pump when the mills could not. In 1897 the paddle wheels and archimedean screw pumps were replaced by four centrifugal pumps (two of those are still present in the building), which were replaced by two electric motors, in 1940.
In 1907 the building was enlarged and a big pump was installed, driven by a gas engine. This made 15 windmills redundant. This gas engine did not satisfy and was replaced by a steam engine in 1924. The big pump still functions and can drain 450.000 liters of water a minute. The steam engines operated until the completion of an electric pumping station at Wervershoof in 1975.
Nowadays the Vier Noorder Koggen houses the Nederlands Stoommachine Museum , a steam engine museum, which opened its doors in 1985. The museum features a large collection of steam engines, indoors as well as outdoors. During our visit some of the engines worked (on steam).
Nederland - Nijkerk, Stoomgemaal Arkemheen
| |
|
|
|
Polder Arkemheen is one of the oldest polders in the Netherlands. In 1356, Graaf Reinoud III van Gelderland granted the inhabitants living there the right to build dikes. For several centuries the polder was able to drain naturally into what was then the Zuiderzee. There was already talk, in 1820, about using a windmill for drainage, but it took until 1863 for the mill to be built, which was named Hertog Reijnout .
Twenty years later, in 1883, the windmill was replaced by a steam pumping engine. The old windmill was converted into a home for the pumping station´s operator. The pumping engine has two paddlewheels and can drain an area of 3.000 hectares. It was in service for exactly 100 years. Then, in 1983, drainage was taken over by an electric pumping engine.
After a restoration, the steam pumping engine - in the meantime named Stoomgemaal Arkemheen - is open for visitors and is stoked about twelf times every year, occasionally helping out when the electric pumping engine cannot handle the capacity on its own. Stoomgemaal Arkemheen is recognized as a Dutch national monument.
Nederland - Naarden, stadhuis
| |
|
|
|
Naarden is already officially mentioned in documents from around 900. Naarden was granted its city rights in 1300. Around 1350 the city was destroyed. Because at its original location it also suffered from the nuisance of the former Zuiderzee, it was decided to rebuild the city a few kilometers away on a sand ridge between Naardermeer and Zuiderzee. Naarden was then also given ramparts and walls to protect the residents against enemy troops.
Nevertheless, in 1572 the city suffered a terrible massacre by the Spaniards during the Eighty Years' War. The citizens, who escaped this, brought new life into the city. Proof of this was the beautiful town hall from 1601, which was built in the Dutch Renaissance style with a double stepped gable; an architectural style dating from the Golden Age, when the Netherlands was the economic and political center of the world.
Nowadays the city hall of Naarden - a Dutch state monument - is used for city meetings, weddings and cultural activities. During our visit in August we were able to visit some of the rooms inside the building. The interior of the ground floor is still exactly as it was at the beginning of the 17th century.
Nederland - Naarden, vesting
| |
|
|
|
The history of Naarden goes back to the 10th century. In that time the town was not situated on its current location. After destruction the town was rebuild in 1350 on its current position on a high sand ridge that formed the only access to Amsterdam out of the east.
Due to this strategic position, Naarden developed into one of the most important fortified towns in the Netherlands in the upcoming centuries. A fortified town differed from medieval cities with walls and solitaire forts; fortified towns combined the civil and military function and were situated on important strategic positions. For Naarden this function was the defence of Amsterdam, the country’s capital and economic centre.
The current unique star shape of Naarden with double stone ramparts and moats dates back to the 17th century, when the fortifications were reinforced and updated to modern standards after the siege of 1673 by the French. Most of the fortifications that exist today date from this period. During the 19th century the fortifications were updated, resulting in the construction of many new bomb shelters and other army-related buildings like barracks.
After the World War I the need for Naarden as a fortress was over. The army left and the city with its fortifications was turned into a monument and preserved just in time to prevent it from being demolished. The beautiful fortifications and the many military buildings are the silent witnesses of that glorious period and a perfectly preserved piece of Dutch defensive history.
Jump to top
RSS feed- Latest items - Subscribe to the latest items added to this album
- ipernity © 2007-2024
- Help & Contact
|
Club news
|
About ipernity
|
History |
ipernity Club & Prices |
Guide of good conduct
Donate | Group guidelines | Privacy policy | Terms of use | Statutes | In memoria -
Facebook
Twitter


















