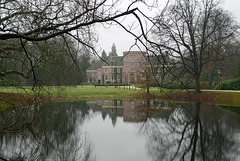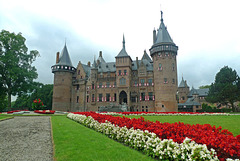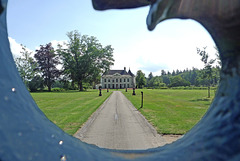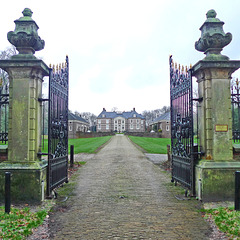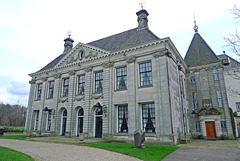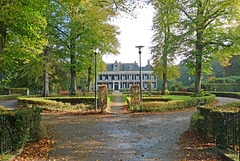
Nederland: kastelen en buitenplaatsen
Folder: Nederland - the Netherlands
Foto's van Nederlandse kastelen, landhuizen, havezathe's en buitenplaatsen.
Nederland - Vorden, De Wildenborch
| |
|
|
|
The Wildenborch is one of the eight castles in and around the village of Vorden in the Dutch province of Gelderland. It is located between Vorden and Lochem.
The castle was first mentioned in the year of 1372, when it was owned by the infamous Count Sweder Rodebaert van Wisch, a knight who loved robbing and looting. The Wildenborch (“castle in a wild swamp region”) was surrounded by swamps and was an ideal hideout after raids in the surrounding areas. Originally 'De Wildenborch' was surrounded by two moats, which nowadays still can be seen.
By the 18th century the castle had fallen into disrepair and it was sold in that state to Damiaan Hugo Staring in 1781.
His son, Anthony Christiaan Winand Staring (1767-1840) was another famous resident of the castle. He filled and planted most of the surrounding marshland with deciduous trees. The Staring family still provides opportunities for historical and literary research.
The estate is accessible, but the house - still inhabited by descendants of Staring - is closed to the public (except during the annual Staring Nights).
The gardens of ‘De Wildenborch’ are open for public a couple of times a year.
Nederland - Vorden, De Wildenborch
| |
|
|
|
De Wildenborch (“castle in the wild marsh”), as it is seen today, looks nothing like the strong medieval fortress that had great defensive significance until the 17th century. The castle was located in a watery and wild swampy area and that location made the fortified house an almost impregnable fortress. It is assumed that the house originally consisted of a strong, square residential tower, surrounded by a swampy, repeatedly moated area. Only the current tower of the castle still contains remains of the originally medieval front gate.
The oldest mention of De Wildenborch dates from 1371, when it was in the possession of robber knight “Sweder Rodebaert van Wisch”. The oldest known feudal document is from 1449. The castle remained in the hands of the “Van Wisch” family for a long time. The successive lords lived in politically turbulent times and were repeatedly in armed conflict with the cities of Zutphen and Deventer and with the Duke of Gelre. There were several unsuccessful siege attempts around 1500. The “Van Wisch” family died out in 1541. Via a female heiress, the castle came into the hands of the “Van Limburg Stirum” family.
Over the centuries there have been several renovations. From the second half of the 17th century onwards, the castle rapidly fell into disrepair, after which it was sold in 1700. At that time only the inhabitable gate tower was remaining. After several changes of ownership, De Wildenborch was auctioned in 1757. The buyers were probably only interested in the five thousand oaks that stood on the estate. After these had been auctioned, the estate was sold again in 1768. In 1780 “Damiaan Hugo Staring” and his wife bought De Wildenborch .
His son “Anthony Christiaan Winand Staring” - a well known Dutch poet - was another well known resident of the castle. He filled and planted most of the surrounding marshland with deciduous trees. The house is still inhabited by descendants of “Staring”.
Nowadays De Wildenborch is one of the eight castles in and around the village of Vorden in the Dutch province of Gelderland. The country estate consists of a castle with a round tower and side wings, a building house with a coach house attached to it and 38 ha. partly landscaped garden and partly park forest. There are large water features around the house. The house is closed to the public. The gardens of ‘De Wildenborch’ are open for public a couple of times a year.
Nederland - Kasteel Wijchen
| |
|
|
|
Kasteel Wijchen (Wijchen Castle) is a moated - almost square - castle with a small courtyard. It is not exactly known when the castle was built; due to architectural details probably somewhere in the 14th or early 15th century. The castle was first mentioned in a written source in 1392. From the 14th to the 17th centuries, it served as a defensive tower and castle.
During these times, it was occupied by a number of families, was severely damaged, ransacked and rebuilt on numerous occasions. In 1609, Kasteel Wijchen came into the hands of Emilia van Nassau, a daughter of Willem van Oranje, Father of the (Dutch) Nation. The money for the purchase was raised partly from the sale of a valuable pearl necklace. This was necessary because her marriage to Don Emauel of Portugal was not blessed by the Dutch stadtholder. They rebuilt the castle to its present Renaissance appearance.
After the death of Emilia in 1629 the castle was sold by her children. In the 17th and 18th century Kasteel Wijchen had several owners. In that period the castle fell into disrepair when it was used as a summer residence by Belgian owners. In 1903 the castle was sold at a public auction. Its new owner became Lady AW. van Andringa de Kempenaer. She renovated the castle only for it to be struck by a devastating fire in December 1906. Luckily the castle was rebuilt two years later.
In 1932 Kasteel Wijchen was bought by the town of Wijchen and became a town hall. At present part of the castle still serves as a town hall. Other parts nowadays are used as a museum.
Nederland - Wijhe, De Gelder
| |
|
|
|
De Gelder was originally a so called havezate (manor or fortified (farm)house). The house was first mentioned in 1382 and was originally part of another estate. In 1601 there is talk of a separate house, which was extended in 1611. In 1683, the property was sold to the Van Dedem family, in whose possession it would remain for a long time.
Early 20th century De Gelder came by inheritance into the possession of the noble family of De Vos van Steenwijk. The property was demolished in 1913. On the estate there are still some buildings such as a coach house, a bridge and an entrance gate that belonged to the manor. The moat also remained intact.
Nowadays the estate is still managed by one of the members of the Vos van Steenwijk family. The house is also inhabited by the family.
Nederland - Voerendaal, Kasteel Cortenbach
| |
|
|
|
Kasteel Cortenbach (Cortenbach Castle) and its farmhouse are dating back to the 14th century. Remains of this original castle are the two round towers, which were built with a locally found stone. These towers probably were the corner towers of the outer bailey.
The current castle was built around the year 1713 as a mansion by the merchant “Herman Lamberts” from Aachen. He was lord of Cortenbach since 1682. In 1776 large parts of the castle were rebuilt again. In 1869 the last widow of the Dutch line of the “De Lamberts de Cortenbach” family died at the castle.
Kasteel Cortenbach is one of five castles in the village of Voerendaal. Since 1988 it is private property, housing the main office of a company; hence it is not open for public. The castle is a national monument.
Nederland - Voorst, Kasteel Nijenbeek
| |
|
|
|
Kasteel Nijenbeek - a defensive castle on the banks of the river IJssel - was first mentioned in 1266 as castle De Nijenbeke . At that time it was inhabited by knight Theodericus, also called Dirk, Lord of Nijenbeek. Its location on the banks of the river IJssel was very strategic, assuring control over the traffic on the river.
Over the centuries a lot has changed to the castle. The many different owners adapted the building to their own wishes and use. For example, it was used as a defensive castle and as the home of both owners and tenant farmers. Later in the 18th century De Nijenbeek fell into disrepair, because the owners lived somewhere else and rented out the castle.
In 1945 - at the end of World War II - Kasteel Nijenbeek was shelled from the eastern bank of the river IJssel by Canadian troops because it was used by the Germans as a lookout post. During the shelling, the tower of the castle lost its 19th century pyramid roof. Another part built in the 16th century was also completely wiped out. Afterwards, a temporary roof was installed, pending the restoration of the castle. Due to rotting this roof collapsed a long time ago and the castle became more and more a ruin.
In 2015 the ruin was consolidated by a major restoration. The (consolidated) square tower is nowadays the only remaining part of the castle. Kasteel Nijenbeek - belonging to estate De Poll - has VERY limited opening hours. Ordinarily the ruin only can be viewed from a distance.
Nederland - Voorst, Kasteel Nijenbeek
| |
|
|
|
Castle Nijenbeek was first mentioned in 1266, but most probably it was built around the year 1230 as a wooden keep, soon expanded into a stone castle and a fortified baily. First owner was Theodericus (Dirk), Lord of Nijenbeek. Its location on the banks of the river IJssel was very strategic, assuring control over the traffic on the river.
Early 16th century Castle Nijenbeek lost its strategic importance and the Gelrian Duke Karel van Egmond sold the castle. Shortly after 1533 it was adjusted for permanent habitation. During the Eighty Years' War Nijenbeek was considerably damaged due to a Spanish siege in 1585 and a siege by the Dutch troops a year later.
In 1672 the castle was used as headquarters by the State troops under the leadership of Johan Maurits van Nassau. The troops were supposed to prevent a French invasion over the IJssel. However the French occupied the entire region. Castle Nijenbeek, opposed to other castles, wasn't destroyed.
In the middle of the 18th century and in the following centuries the castle underwent several renovations. In 1945 the whole castle was shelled by Canadian troops because it was used by the German troops as a lookout post.
Despite emergency repairs, the roof finally caved in and the elements have taken their toll. All that remains of Castle Nijenbeek is a ruin that only can be viewed from a distance.
Nowadays (early 2014) there is a new plan to consolidate the present situation preventing a totally collapse of Nijenbeek,
Picture: the castle standing in the flooded floodplains of the river IJssel.
Nederland - Wedde, burcht
| |
|
|
|
The ‘Wedderborg’ has a history which is going back to the year of 1362, when the first house was built by Egge Addinga. It has 14th, 15th, and 16th-century elements and became its present form in 1959.
The castle became many owners and functions, the last restoration took place in 2010. Nowadays the castle houses a hotel and restaurant.
Nederland - Wijlre, Kasteel Wijlre
| |
|
|
|
Kasteel Wijlre (Wijlre Castle) was first officially mentioned when Holy Roman Emperor Henry III donated it to his niece. After that the castle was mentioned in 1389 as a fortified house and seat of the imperial immediacy of the Holy Roman Empire and was part of the Lower Rhenish-Westphalian Circle.
The German eagle can be found in the coat of arms of Wijlre, which is the coat of arms of the “Van Wachtendonck” family, who resided in the castle in the 17th and 18th centuries as the lords of Wijlre until 1794. The present castle - an elongated rectangular building - was built by “Johan Arnold Van Wachtendonck” around 1652. The side facade of the main building has an eye-catching large sundial (PiP2).
The last aristocratic inhabitant of Wijlre Castle was the baroness and lady of Wijlre, “Christina de Bounam”. After her Kasteel Wijlre had several owners, until it was bought for habitation in 1981 by art collectors “Jo and Marlies van Eyck”. In the garden and in a pavilion (Hedge House) built in 2001, a large collection of modern art is exhibited. In 2014, the garden won the “European Garden Award”, making it one of the continent's most renowned nice outdoor spaces.
Nederland - Kasteel Wittem
| |
|
|
|
The history of Kasteel Wittem (Wittem Castle) is dating back to the early 12ht century, when it was mentioned as Witheim (meaning “house near the oak”). In those days it was probably just a simple tower house. The next century the castle was owned by the knights of Julémont. They started to call themselves Lords of Wittem; a title that was assumed by later owners.
In the early 15th century the castle was considerably enlarged until it consisted of a powerful stronghold with seven towers and two moats spanned by bridges. In 1520 Emperor Charles V elevated Wittem to a barony, after he spent the night there on the way to his coronation in Aachen.
At the beginning of the Eighty Years’ War Kasteel Wittem was confiscated by the Spanish under the Duke of Alva. His troops were expelled in 1568 by the troops of “Willem van Oranje. In 1569 the Spanish returned and destroyed the castle. After it was restored and enlarged in 1611, the ownership transferred to the Counts of Waldeck Pyrmont.
In 1714 Count Ferdinand von Plettenberg became the last noble owner of the castle, which already was in a dilapidated state. In 1794, after the French Revolution, the ruinous castle was taken from the count and sold to Simon Merckenbach. His family restored the castle to its present state and made it habitable again. The present building forms just a small part of the medieval castle. It consists of a round corner tower with two wings
In 1958 Kasteel Wittem was bought, refurbished and a hotel-restaurant was established. It became a couple of owners, but nowadays it still is a hotel.
Slide show: Five Dutch Castles / Vijf Nederlandse…
| |
|
|
|
A slide show to promote Ipernity on Youtube . These five Dutch Castles are all not far from my hometown in the Netherlands.
View and comment please on Youtube: www.youtube.com/watch?v=jGbKZvT1r3E&feature=youtu.be
More info Ipernity/Advertising/Youtube: www.ipernity.com/group/advertising/discuss/195370 .
More pictures and info of Dutch castles: www.ipernity.com/doc/294067/album/537955
Nederland - Warmond, Huys te Warmont
| |
|
|
|
Huys te Warmont (Warmont House) is a medieval fortified farmhouse, which originally was built in the 14th century, but destroyed by Spanish troops in 1573 during the Eighty Years' War. Around 1600, the castle was rebuilt and surrounded by orchards, meadows and gardens.
For a long time, this ‘castle’ was the seat of the lords and ladies of Warmond. From here they ruled the village. Warmond was a high lordship, which meant that the lords and ladies of Warmond could rule in their own territory more or less as independent princes.
Huys te Warmont was the home of the lords of Warmond. Although it dates from the Middle Ages, in its present form it is a late 18th century manor house. The Van den Woude family inhabited the house from about 1300 to 1525. In the 16th century, the house passed to the Van Duvenvoorde family, who later called themselves “Van Wassenaar”.
The house is currently privately inhabited and is not open to the public. The park- with beautiful old trees - surrounding the house is a nice walking area and is free to enter.
Nederland - Haarzuilens, Kasteel de Haar
| |
|
|
|
Kasteel de Haar (The Haar Castle) is one of the most visited castles in the Netherlands. Originally it was named Het Huys te Haer . However the current Gothic fairy-tale castle was built between 1892 and 1912 with incorporation of the large 15th century ruins of the original castle.
Kasteel de Haar was first mentioned in 1391 along a blind arm of the river Rhine. Originally the owner was a member of the “Van de Haar” family. In 1449 the castle became property of the “Van Zuylen” family through the marriage between Josyna van de Haar and Dirk van Zuylen. Several families owned the castle until 1890 when baron “Etienne van Zuylen van Nijevelt”, inherited Kasteel de Haar (by then the castle had been in a ruinous and desolate state for almost two centuries). In 1887 Etienne had married the French baroness Helene de Rothschild (member of the extremely wealthy De Rothschild family), which enabled him to rebuilt the castle.
In 1892 the rebuilding of Kasteel de Haar started under the direction of the well known Dutch architect Cuypers. It's his interpretation of the ‘medieval’ castle one can see today. The interior was rebuilt in an un-Dutch luxurious style, it was equipped with electricity and the former courtyard, covered with a large roof, was turned into an imprerssive central hall. The interior is luxuriously decorated with a large but incoherent collection of valuable antiques from all over the world.
In 2000 the ownership of the castle was transferred to “Stichting Kasteel de Haar”. This foundation worked to transform the place into a museum and event center. The castle has 200 rooms - although not all of them can be visited. A couple of rooms are arranged with realistic displays to show how the castle would have looked like in his days of parties. Nowadays Kasteel de Haar is (almost) open daily for visitors.
Nederland - Denekamp, Huis Singraven
| |
|
|
|
hFF: the main picture was taken through a fence, which is the frame of the image
Singraven is an estate near the town of Denekamp. It includes a manor, a garden, a water mill (dating back to1448), a carriage house (1868) and a number of farmhouses. The estate offers a versatile landscape with forests, lanes, fields, meadows, marshes and the ever-present river Dinkel.
Huis Singraven (Singraven Manor) has a rich history. In 1381, the estate is first mentioned as an agricultural farmstead Hof ten Singraven ; property of the bishop of Utrecht. In 1398 the house came into the possession of a family who fortified it into a manor in 1415. After being owned by several families, the estate eventually came into the possession of Willem Frederik Jan Laan. This private owner was the last resident of Huis Singraven .
Mr Laan commissioned several substantial renovations and restorations, including a neo-classical façade. During the period he lived in the house, he amassed a huge art and antiques collection. Mr Laan gave ownership of the estate to the “Edwina van Heek Foundation” in 1956 under the condition that everything should continue to exist in its original state.
Nederland - Huis Almelo
| |
|
|
|
Huis Almelo (Manor Almelo) is first mentioned in the 13th century when Egbert of Almelo left in his will the legacy of his castle in Almelo on 6th June 1297. What the house looked like at the time is unknown. Later, around 1652, the original house was demolished and replaced with a new building by Zeger van Rechteren. By the end of that year the new brick-built house was ready for habitation.
Unfortunately all this beauty was to be short-lived due to the occupation of the troops of tishops Troops from Munster 1665-1666, when they inavded the Netherlands. This occupation led to considerable damage being caused to the home and after the troops departed, the slow job of restoring this once impressive home to its former glory. Commissioned by count Adolf Frederik the restoration work began and between 1883 and 1885 the house was fully restored and renewed.
To this day, Huis Almelo remains in the hands of the Van Rechteren Limpurg family. Being still inhabited it is not possible to vsit the manor and one has to be satisfied with looking at the manor from the entrance gate.
Nederland - Denekamp, Huis Singraven
| |
|
|
|
Singraven is an estate near the town of Denekamp. It includes a manor, a garden, a water mill (dating back to1448), a carriage house (1868) and a number of farmhouses. The estate offers a versatile landscape with forests, lanes, fields, meadows, marshes and the ever-present river Dinkel.
Huis Singraven (Singraven Manor) has a rich history. In 1381, the estate is first mentioned as an agricultural farmstead Hof ten Singraven ; property of the bishop of Utrecht. In 1398 the house came into the possession of a family who fortified it into a manor in 1415. After being owned by several families, the estate eventually came into the possession of Willem Frederik Jan Laan. This private owner was the last resident of Huis Singraven .
Mr Laan commissioned several substantial renovations and restorations, including a neo-classical façade. During the period he lived in the house, he amassed a huge art and antiques collection. Mr Laan gave ownership of the estate to the “Edwina van Heek Foundation” in 1956 under the condition that everything should continue to exist in its original state.
Huis Singraven has limited opening hours and can only be visited by a guided tour.
Nederland - Huis te Echten
| |
|
|
|
Huis te Echten (Echten Manor) is a so called havezate (fortified house, homestead, court or farm of a nobelman). As early as the 13th century, there is mentioned a hofstat (homestead, large house with land) belonging to Volker van Echten, a descendant of the viscounts of Coevorden. It is not certain whether this hofstat was the later Huis te Echten . Parts of the current house probably date from the 15th century.
A moat around the building dates from before 1700. The house was probably converted into a house around a courtyard with two wings in the early 18th century. Due to a later renovation in 1808, many older building elements disappeared. Later, parts of the building were added on the north and south sides.
Huis te Echten was inhabited until 1971 by the families Van Echten and Van Holthe tot Echten. After the death of the last Mr Van Echten, his daughter Anna Geertruida married Rudolph Otto van Holthe in 1802, who started calling himself Van Holthe tot Echten. Their descendants continued to inhabit the manor.
The house was restored from 1976 to 1981. From 1975 to 2023, Stichting Visio - a foundation for visually and mentally handicapped people, was housed in Huis te Echten .
Nederland - Neede, Havezathe de Kamp
| |
|
|
|
Over the past centuries Havezathe de Kamp (havezathe = manor or fortified (farm) house) has been rebuilt and renovated several times. In 1782 the stepped gables disappeared and in 1871 the canal was filled in and “De Kamp” lost its castle-like appearance.
“Huis De Camp” - as it was originally called - was probably built in the 13th century. In 1469 Johan Van Barmentloo was the first resident whose name we know. In 1553 the house came into the hands of the Gansneb family called Tengnagel. Several generations continued to live there for almost two hundred years. In 1636, Otto Gansneb had Havezathe de Kamp raised and rebuilt into the building as it looks today. The manor was sold in 1741 and subsequently had various owners.
In 1977 the house came into the possession of the municipality of Neede (later Berkelland). Between 1983 and 1989 the manor was restored, the canal was dug out again and the coach house was rebuilt. In 2014, “De Kamp” came into the possession of private owners
After the re-excavation of the moat and the most recent alterations and renovations, Havezathe de Kamp has regained its authentic appearance. Nowadays it is used for business/private meetings and events.
Jump to top
RSS feed- Latest items - Subscribe to the latest items added to this album
- ipernity © 2007-2024
- Help & Contact
|
Club news
|
About ipernity
|
History |
ipernity Club & Prices |
Guide of good conduct
Donate | Group guidelines | Privacy policy | Terms of use | Statutes | In memoria -
Facebook
Twitter

